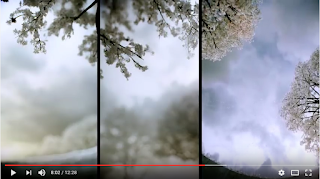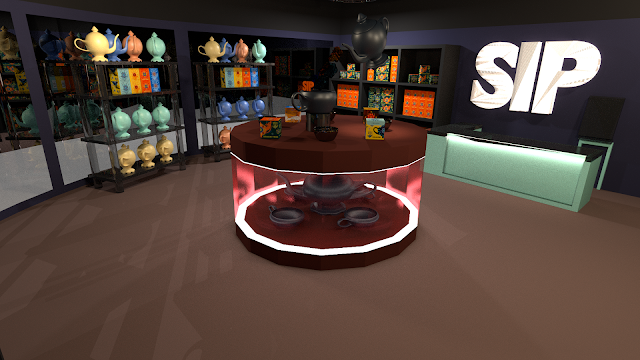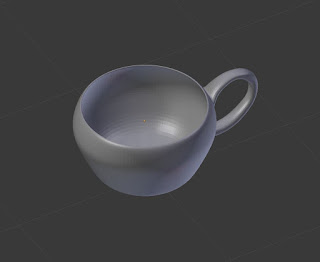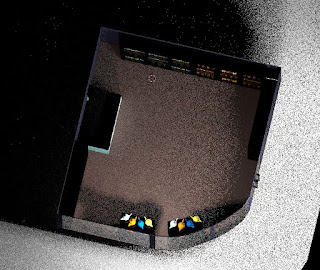Architectural Visualisations (Arch Viz)
Blender Guru has been a source of inspiration and guidance
with tutorials regarding blender and 3d visualisations.
This video was useful to me because it gave me an insight to some of the terminology
that is used as well as showing me why having a skill in architectural rending is
useful.
Some of the questions that he covered included;
What’s the practical uses of architectural rendering in the
real world?
what are the principles of it?
Why should you care?
Is formal education necessary?
Going through the video I made notes of what I thought would
be most beneficial to me.
What’s the practical
uses of architectural rendering in the real world?
1.
To visualise an architect’s plan for investors.
2.
To visualise a property for buyers e.g. real
estate trying to sell you an apartment not built yet so they show you the
living room ect.
3.
To make pretty pictures- not so much practical
wold, a lot of people will have about a week for the top two reasons. Desirable
skill for employees. Makes portfolio look good- shows off your capabilities.
Why should you care?
1.
It is a strong industry and so always in demand
– lots of job availabilities.
2.
Skills apply to other industries such as
animation or working for a studio. Composition, texturing, post processing,
lighting, 3d artistry
3.
Looks great in portfolio
4.
Attractive skill to have
Is formal education necessary?
No, Michael Simmons, arch viz artist for 3 years, says it helps in the sense of lingo and work flow process but there are well renowned architectural artists; such as Alex Rom, Bertrand Bertroi, who have had no formal education.
Architectural rendering
workflow:
Fundamental pyramid:
Designing
architecture: foundation, understand the design of it
Understand the art of buildings:
1.
design for a purpose
2.
beauty will come through as its purity of its
function
3.
shape the rooms for their intended purpose e.g.
put in furniture first build the walls around that, where do people sit ect
4.
Never add pointless “doodads”/ decoration/bevels
on the outside of the building, must be able to have two reasons as to why you
made the choice.
5.
Should share a connection with nature or the
surrounding it e.g. if in city. Frank Lloyd write, the best architecture doesn’t
make a landscape worse but it improves it and makes it more interesting.
Interior design:
designing an appealing room.
5 tips:
1.
Design for a specific individual. Is it a family,
one person, gender, interests, age? Basically, come up with a story book for
their life.
2.
Ensure each element has harmony i.e. if its
modern, keep everything modern. The beauty comes from all the elements
together.
3.
Use predominantly natural colours e.g. black
white greys and browns. Use colours sparingly. They should make up like 80% of
the image.
4.
Balance the room with equal weight, e.g. don’t
have super heavy couch on one side and then small coffee table on the other. Or
all furniture ect on floor and nothing on the ceiling.
5.
Keep colours and patterns to a minimum, but
don’t use too few because then it will be a dry scene and people will find it
dull.
Lighting:
designing appealing lighting
1.
four categories(purposes): accent, task,
decorative and ambient.
1.1.
accent (halogen downlights over seating or bedding
area. Areas of visual interest)
1.2.
task (e.g. reading or meal prepping a kitchen.
These lights should be placed between eyeline and where the person’s hands
would be, not over the top of their heads.)
1.3.
decorative (e.g. hexagonal lights, create the
illusion that this lighting is lighting the room but It should not be)
1.4.
ambient (bounced off the ceiling to give the
warm soft feeling of the room. Torchiers, wall sconces, or a cove might be made
with LEDs around the edge of this to bounce into and create same effect)
2.
Don’t light up everything, still needs shadows
3.
Use shadows to cast interesting shapes and
patterns. E.g. blue light above plants/trees shines light against a wall.
4.
Humans most comfortable around 2800*C kelvin, so
like a candle, reddish, like fire. People hate cold florescent lighting such as
those in offices.
5.
Great exterior lighting during the “blue hour”
as lights can be turned on and you can see inside and outside.
Camera, where you
place the camera to get an appealing render
Capturing the building or room in an appealing way
1.
Three styles: documentative (sterile, accurate
representation), artistic (create an emotional image), abstract (e.g. capture a
shadow under the stairs ect)
2.
35mm is most comfortable to the human eye which
is the default in blender. Don’t go under 30mm.
3.
Every image needs negative space to “breathe”
e.g. white or low interest. Bare wall, bare floor.
4.
Focus on telling a story (mostly relevant for
the artistic representational shots)
5.
Read up on photography to find tips on capturing
decent scenes.
Post processing
is finishing touches to an image (it isn’t always necessary but often used when
on a tight deadline and need to touch up something)
1.
Have reason for it. Don’t copy people.
2.
Mimic a camera, less distortion, lens flare,
blow out the windows ect that would happen naturally with a camera.
3.
Use colour grading for changing a mood, but can
often be achieved within lighting
4.
Don’t blindly copy other
5.
It is not always necessary
After watching the video and making notes I went and looked up some of the people that were mentioned such as Alex Roman and Bertrand Bertroi.
Bertrand Bertroi:
http://www.ronenbekerman.com/3d-artist-interview-bertrand-benoit/
Please tell us a little bit about yourself and how you initially became interested in Architectural Visualization? Do you have any formal training in this field?
Unlike many colleagues in the field, I wasn’'t trained as an architect but came to Visualization via photography about four years ago. I was attracted to CG as a means to push the boundaries I was encountering in architectural photography. The ability to create photorealistic renders of virtual scenes on off-the-shelf hardware was what initially fired my interest.
On what types of projects you like to work best?
I like to work on promotion and marketing material since these tend to stress the artistic (rather than the informational) qualities of an image most and give the artist the biggest amount of freedom. If I were to be completely honest, though, I would say I much prefer to work on personal projects, where freedom is absolute. I almost never publish images of paid-for projects even when I'm allowed to.
Are you a post work or pure render type of artist? (Granted, post work is always needed, but how much remains for you to do in post)
I'm a strong believer in doing as much as possible in 3D. I would never paint additional texture layers in 2d on finished renders, for instance. I do this in 3ds Max when needed by applying texture layers after texture layers using different UV sets. I also would rather model my surroundings and entourage than compositing them. This is not because I think the outcome looks better that way (it frequently doesn'’t), but I want to have maximum freedom in placing my camera once a scene is fully modelled and shaded.
I also like to know that I could animate my scene if I wanted to and not be restricted to stills. Of course, post-work is always a must when it comes to colour correction and some lens effects. You can improve a good render enormously with sensible post-work, but I think you can never rescue a mediocre render.
What other artists inspire you?
All the usual suspects: Peter Guthrie whom I'’ve mentioned, Alex Roman, Viktor Fretyan, the entire Berlin team at Pure and all the others I forget. I also keep a close eye on non-Archviz CG stuff and am a great fan of people like Stefan Morrell.
What would you suggest to someone wanting to become part of this industry? What are the essential skills to focus on when one starts?
I would recommend beginners keep a close eye on competitors’ work and try to learn as much as they can from them – both technically and artistically – while vying to make their work stand out from the crowd and trying to get noticed. Having said that, I think one thing that is hugely important is to make sure you don't restrict yourself to other people's CG as your sole source of inspiration. Look at photographs, look around you and try to think of how you would translate what you see into CG. This is probably the best way to push your limits and improve your work.
Alex Roman bio:
Born Jorge Seva in 1979, “Alex Roman” is an artistic alias for publishing commercial work. He has been working for several companies since until he raised a brand new company by hiself: “The Third & The Seventh S.L.” After that, he took a sabbatical year for to work on an “already-built work” visualization series, which are now stitched together into a short animated piece: “The Third & The Seventh”. He won a Cannes Film Craft Gold Lion in the year 2011 for the Silestone brand commercial: “Above everything else” As well as Prix Ars Electronica – Computer Animation / Film / VFX prize in the same year for “T&S” shortfilm. In the year 2011 he also supervised more than 20 vfx shots for the acclaimed David Fincher’s feature “The Girl with the Dragon Tattoo”. Alex’s work has been featured in Motionographer, FilmPro magazine, Filmnosis and FXGuide among others. He has just released the self-publish book “From Bits To The Lens” that covers both artistic and technical aspects of his “T&S” shortfilm.

The Third and Seventh. This video showing the capabilities
of CGI and 3d rendering.
I picked the cherry blossom scenes to screenshot because I
find them beautiful and mesmerising in reality and onscreen virtually.
Alex Roman said that he started "The Third and the
Seventh" company to express his personal view of what architecture meant to
him. I have summarised a few questions that Roman was asked which I have found most
useful.
Q - What is most time consuming part of making a great VIZ
for you?
A - Pre-production and modelling. Lighting is becoming an easier task with
modern render engines. Postproduction; managing layers, managing final colour
and the not-so-3D elements makes the difference in my honest opinion and need a
lot of time too.
Q- Do you use ready-made models or some automation tools in
your works? (forestPacks, OnyxTree, scripts, assets libraries)?
A – Yes, An artist should focus on other kind of tasks than
modelling in my opinion.
Q - What kind of knowledge - besides knowledge of tools like
3d software - helps in your opinion in becoming the great cg artist?
A - CG and painting share exactly the same philosophy: you
must light and colour from scratch in a white canvas. Hence is essential to know
how shapes, colour and light works in the real world.
What did I take away from Roman and Bertroi?
That I should not be discouraged that I have no formal education in architecture but I should learn more about lighting and how to set the scene using colour and light. I would say that unless I am creating stills, postproduction may not become a huge factor in my work, I prefer Bertroi's perspective of being able to have the freedom to animate and create stills of the same scene.
In my own project I know that I spent a lot of my time creating the models for my scene. Looking back at it now, I could have saved time by using pre-made models. This could have allowed more time to work on learning more about lighting, texturing and setting the scene and shall be something I keep in mind for any future digital visualisations that I do.
I will continue to look up different Arch Viz creations, as well as discover more about some of the people that they both mentioned, such as Viktor Fretyan and Peter Guthrie.















































































